Millard Elementary School (Site work, Utilities, Access Road and Turn Lane Improvements)
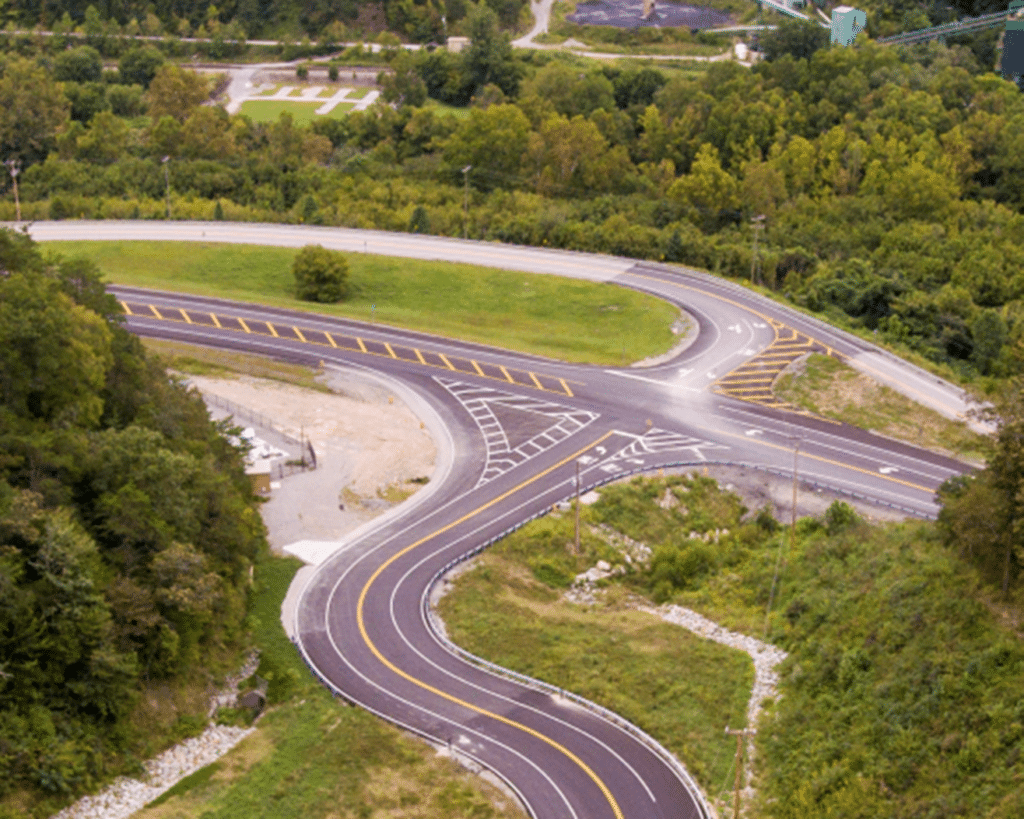
Pike County Schools retain Summit Engineering in 2010 to assist with its plan to construct a new consolidated Middle and Elementary school near Millard. Summit prepared a site evaluation report for three sites within the target area evaluating site grading requirements, road access, floodplain issues, past mining activity, and development costs. The selected site was […]
Knox Central Turf
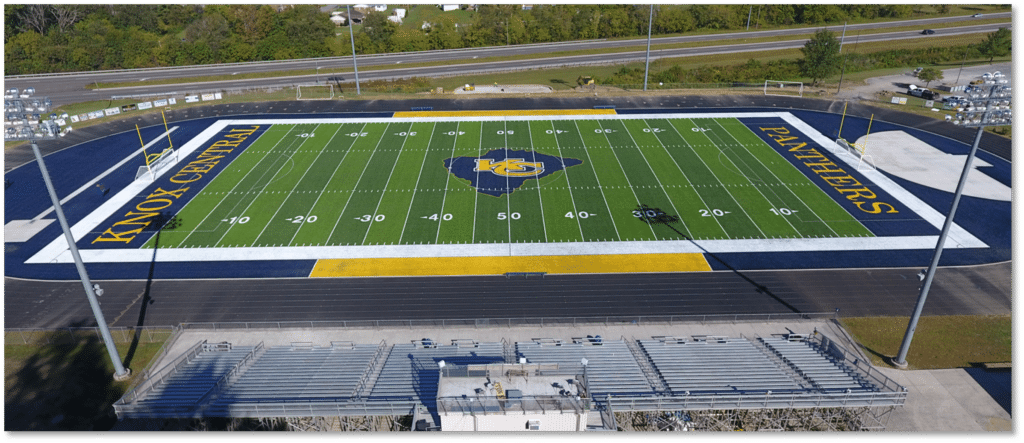
Summit was hired to design the replacement of natural grass turf with synthetic turf. The project included new drainage, new high jump area, new pole vault area and new long/triple jump areas. Field also received new goal posts and visiting team grandstand.
Harrison County High School
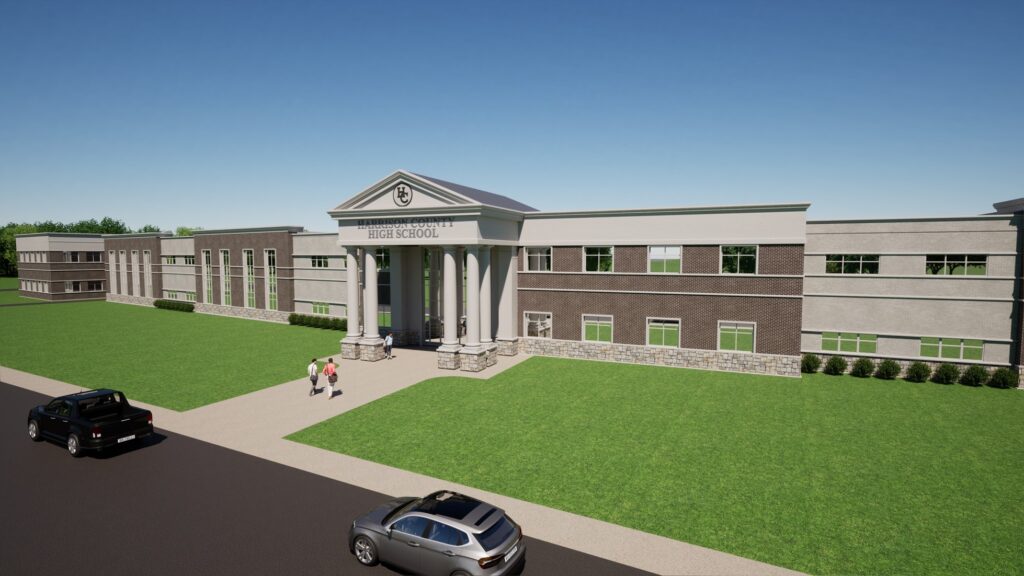
The New Harrison County High School Project derived from Summit updating the District Facility Plan. Our efforts allowed us to present alternative approaches and long-range planning for facilities that would lower the district total cost of ownership. We validated that by consolidating three older rural elementary schools, the district would save money in the future. […]
Lynn Camp Turf
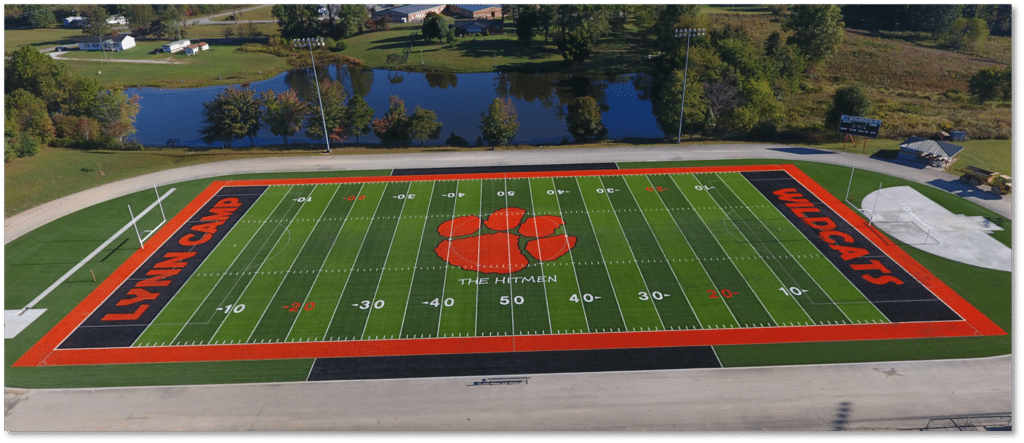
Summit was hired to design the replacement of natural grass turf with synthetic turf. The project included new drainage, new high jump area, new pole vault area and new long/triple jump areas. Field also received new goal posts and visiting team grandstand.
Muhlenberg High School
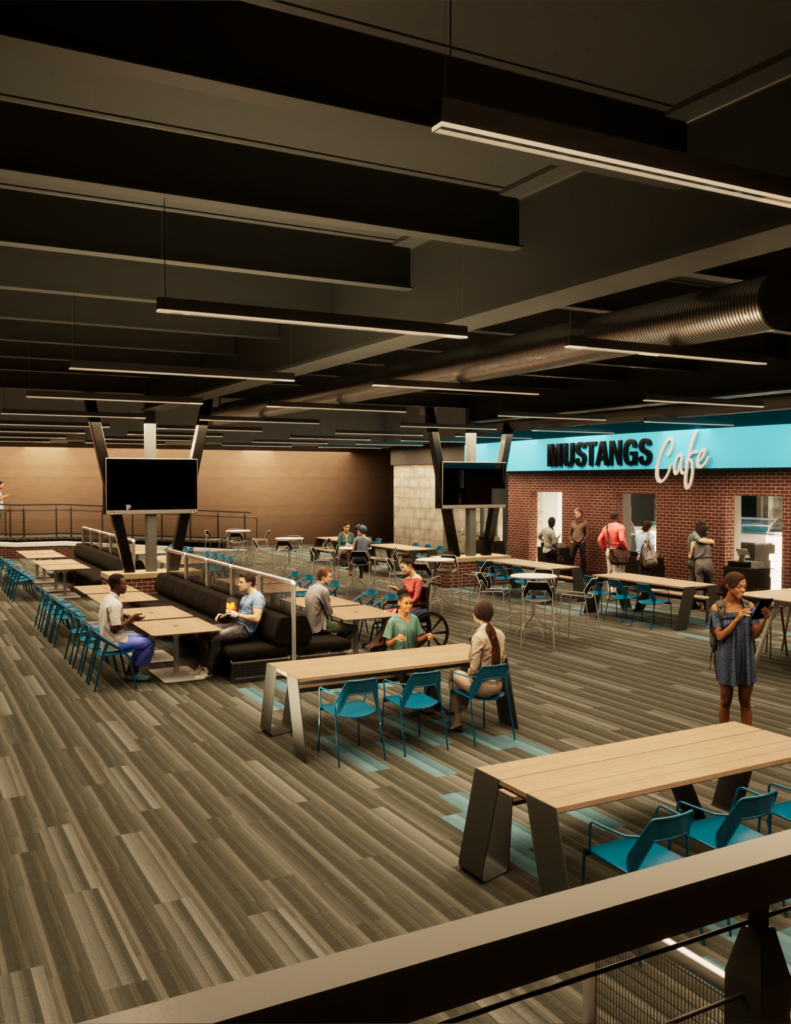
Summit was hired to assist Muhlenberg County Schools with the final phase of their high school consolidation. They were needing to expand their existing kitchen and cafeteria to accommodate 1,200 students. With their current high school being 22 years old, Summit presented a design that would expand the cafeteria into the existing kitchen space and […]
Wallins Elementary School
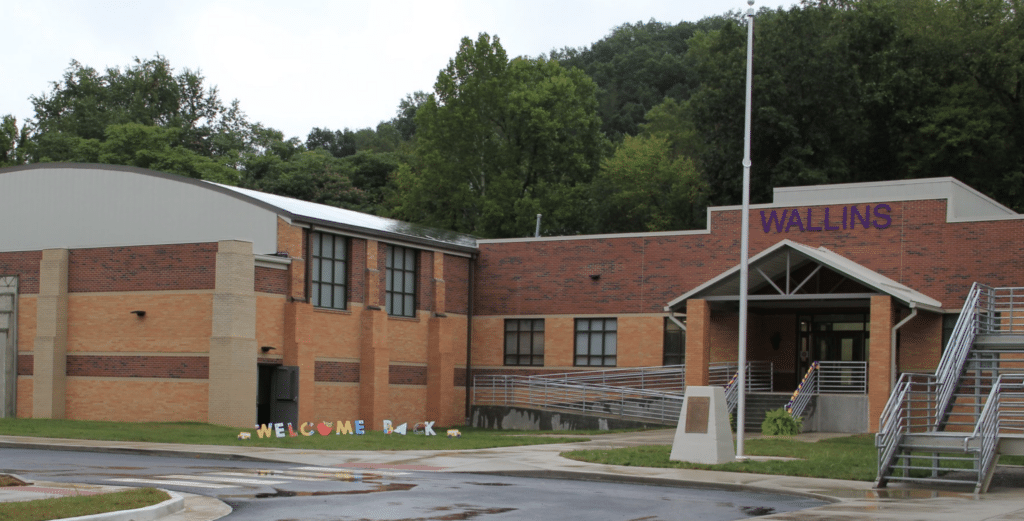
Summit was selected to design a major renovation to an existing 48,600 SF elementary school that resides within the 100 year flood plain. The district had limited bonding potential and needed a solution to upgrade the facility to provide Equity and Adequate Facilities for education.
Southside Elementary School
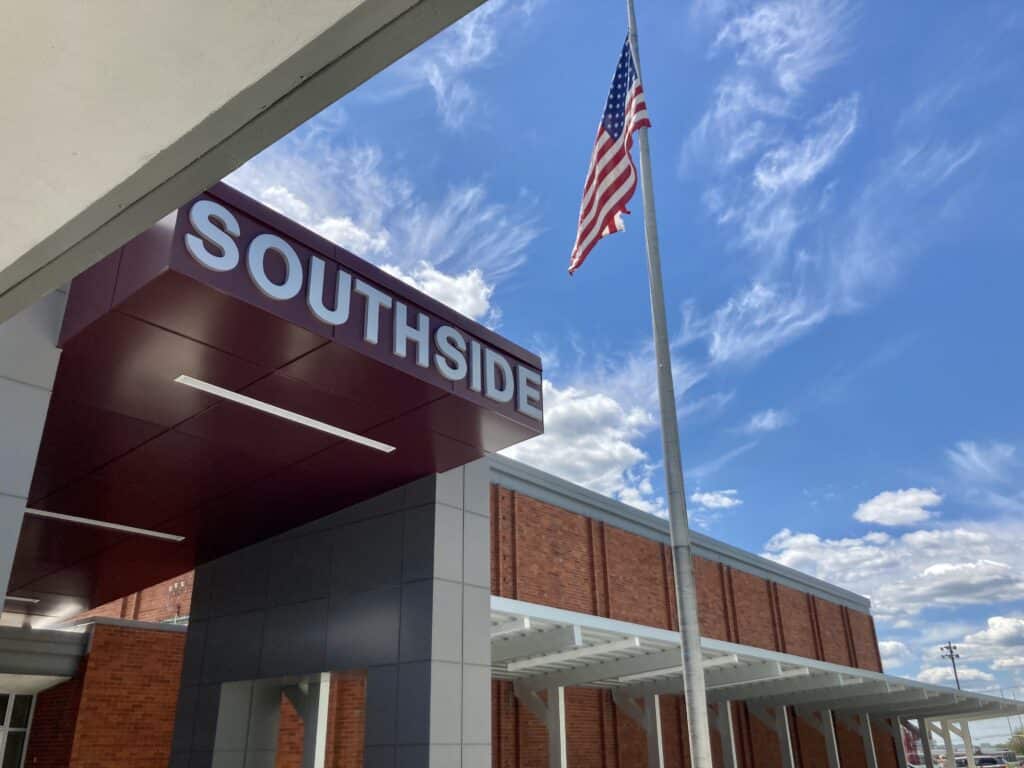
Summit was selected to design a minor renovation to an existing 46,340 SF elementary school to upgrade HVAC infrastructure, life safety systems and interior finish upgrades. The project included giving the 1964 original school entrance a new identity whil meeting all requirements of KY Senate Bill No. 1 for School Safety.
Knox County Career & Technology Center
As part of Team Kentucky and the “Better KY Plan”, the state awarded $10 million
Elkhorn City Elementary School
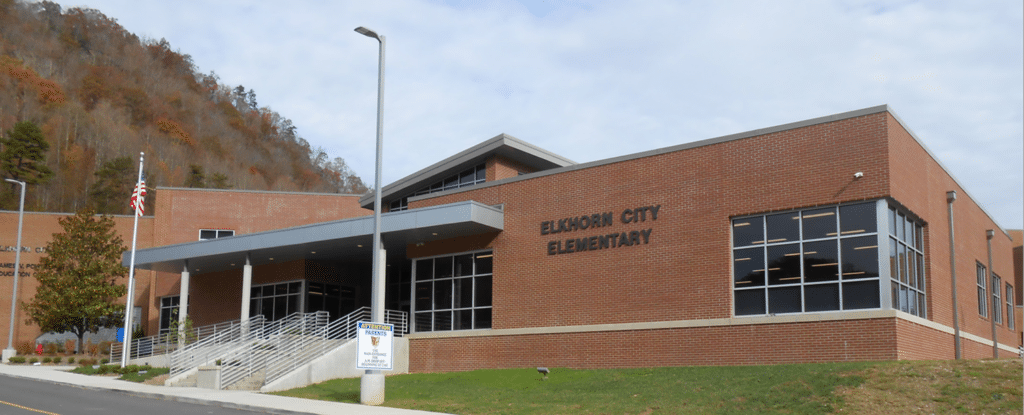
Summit was selected to design a complete renovation and addition to an existing 96,000 SF high school to be converted into an elementary/middle school for the Pike County Board of Education. Located in Elkhorn City, KY, this two-story building features completely new plumbing, electrical data, and HVAC systems, complete new roof, repair of damaged brick, […]

