City of Elsmere Municipal Building
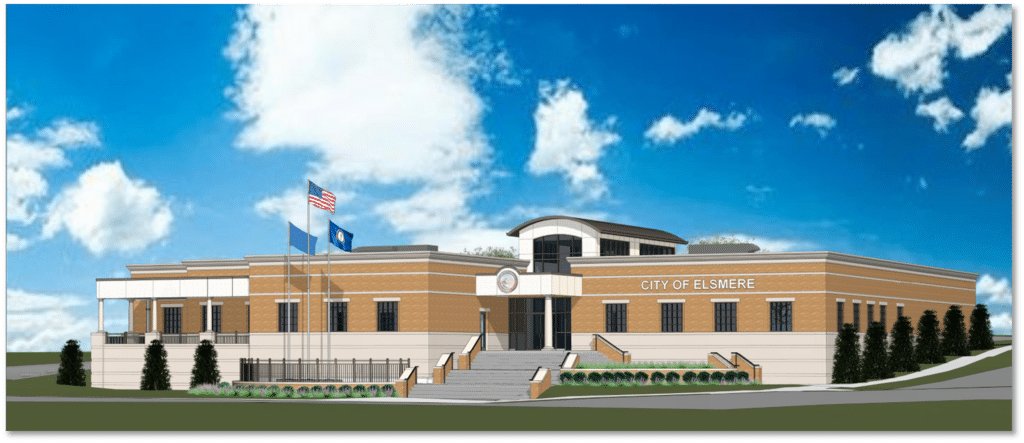
The new City of Elsmere Municipal Building is scheduled to be opened in October of 2022 along Dixie Highway in Elsmere, Kentucky. This facility will house the Elsmere City Administration Departments and the Elsmere Police Department. This facility is constructed with concrete masonry, brick masonry with natural limestone. Facility Systems are designed to exceed Energy […]
Scott’s Fork Industrial Park
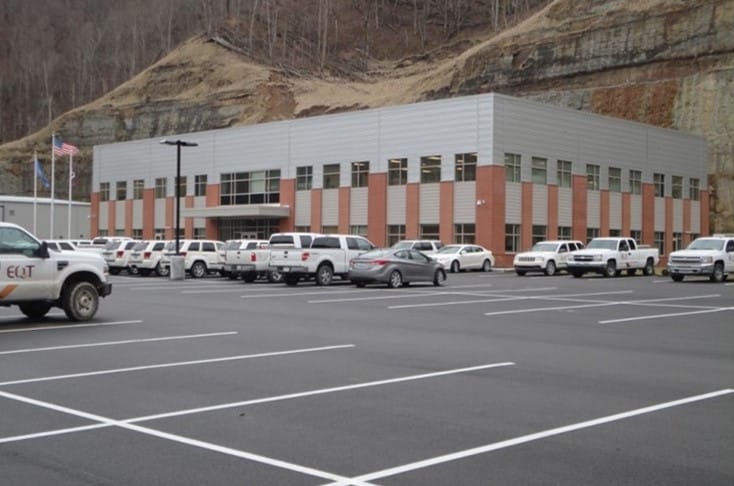
US 119 project constructed a substantial rock fill in Scott’s Fork of Johns Creek, Summit was retained to assist Pike County in leasing this site from the Transportation Cabinet and marketing it to prospective industrial customers. The county was successful in securing the regional headquarters for EQT. Summit was then responsible for the design and […]
Leslie, Knott, Letcher, Perry (LKLP) Community Action Council, Inc. Intergenerational Facility
Summit was retained for a project to design an Intergenerational Facility to be located in Hazard, KY. The project involved designing a renovation of an existing 33,000 SF, two-story building, which was to house administration offices, Head-Start classrooms, adult day care and multipurpose/community room. The design allows for multi-use, efficient education and caregiving by utilizing […]
Appalachian Wireless Headquarters
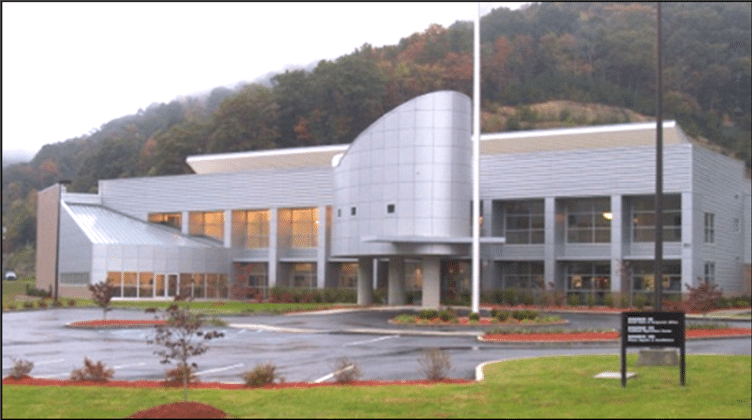
The Appalachian Wireless Corporate Headquarters Complex is a LEED design that boasts a comfortable work environment and takes advantage of passive solar heat-gain prevention in the summer. The facility is a building that draws on the best examples of modern architecture through the use if indigenous and honest material selections. The goal was a building […]
Pikeville Area Family YMCA Aquatic Center Addition
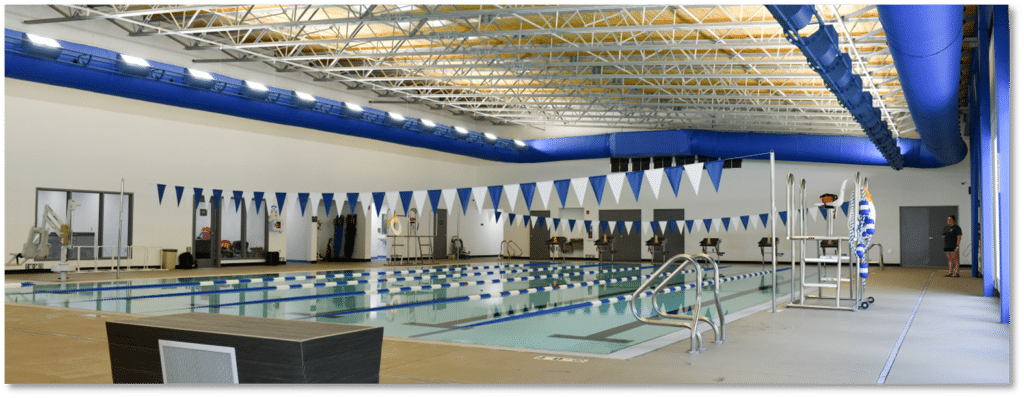
The project was an 18,000 SF addition to the existing YMCA facility. Community and Membership Services includes a 1,500 SF recreation pool, 3,500 SF competition pool, locker rooms, family restrooms, vending areas, sauna, staff offices, (3) multipurpose rooms and mechanical/storage. The Aquatic Center opened in June 2020.
Wallins Elementary School
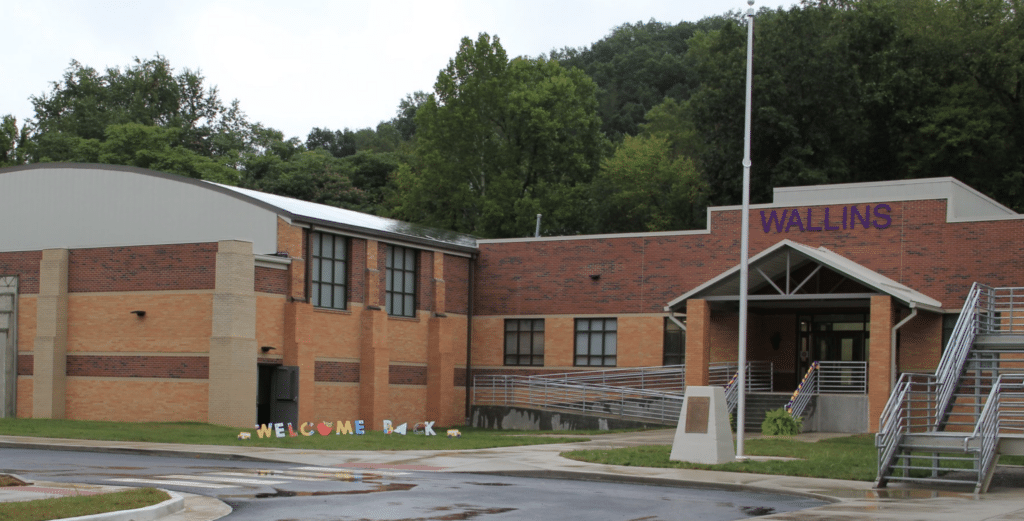
Summit was selected to design a major renovation to an existing 48,600 SF elementary school that resides within the 100 year flood plain. The district had limited bonding potential and needed a solution to upgrade the facility to provide Equity and Adequate Facilities for education.
Southside Elementary School
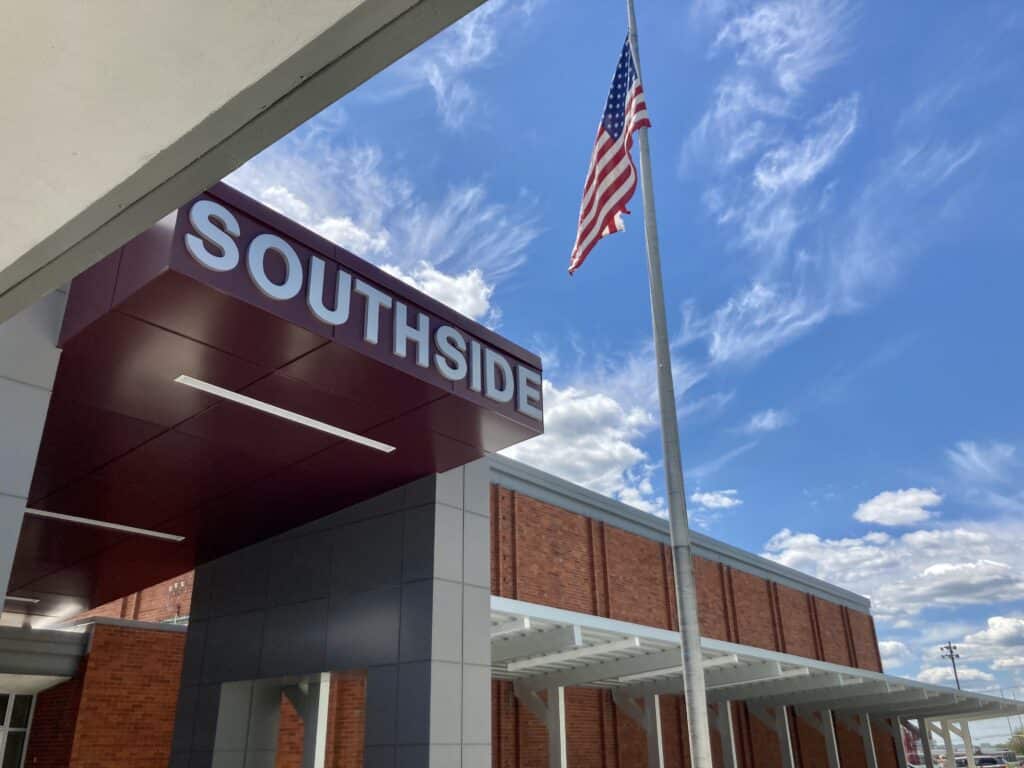
Summit was selected to design a minor renovation to an existing 46,340 SF elementary school to upgrade HVAC infrastructure, life safety systems and interior finish upgrades. The project included giving the 1964 original school entrance a new identity whil meeting all requirements of KY Senate Bill No. 1 for School Safety.
Knox County Career & Technology Center
As part of Team Kentucky and the “Better KY Plan”, the state awarded $10 million
Elkhorn City Elementary School
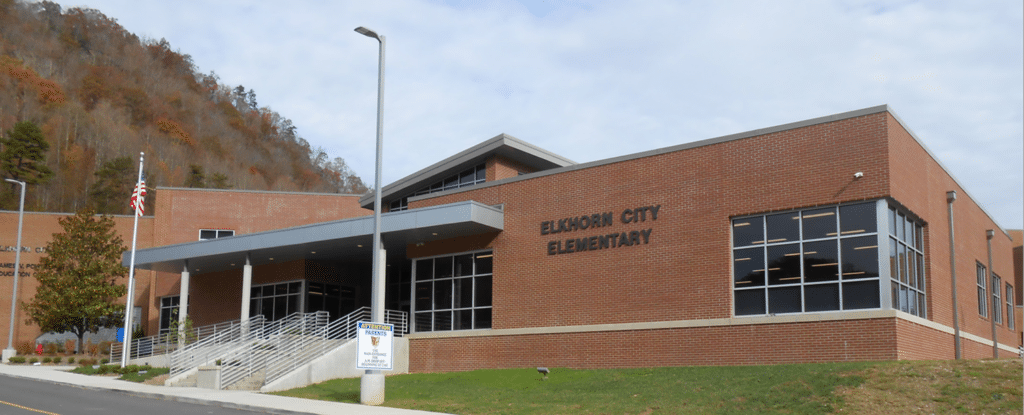
Summit was selected to design a complete renovation and addition to an existing 96,000 SF high school to be converted into an elementary/middle school for the Pike County Board of Education. Located in Elkhorn City, KY, this two-story building features completely new plumbing, electrical data, and HVAC systems, complete new roof, repair of damaged brick, […]
Harlan County Field House Addition
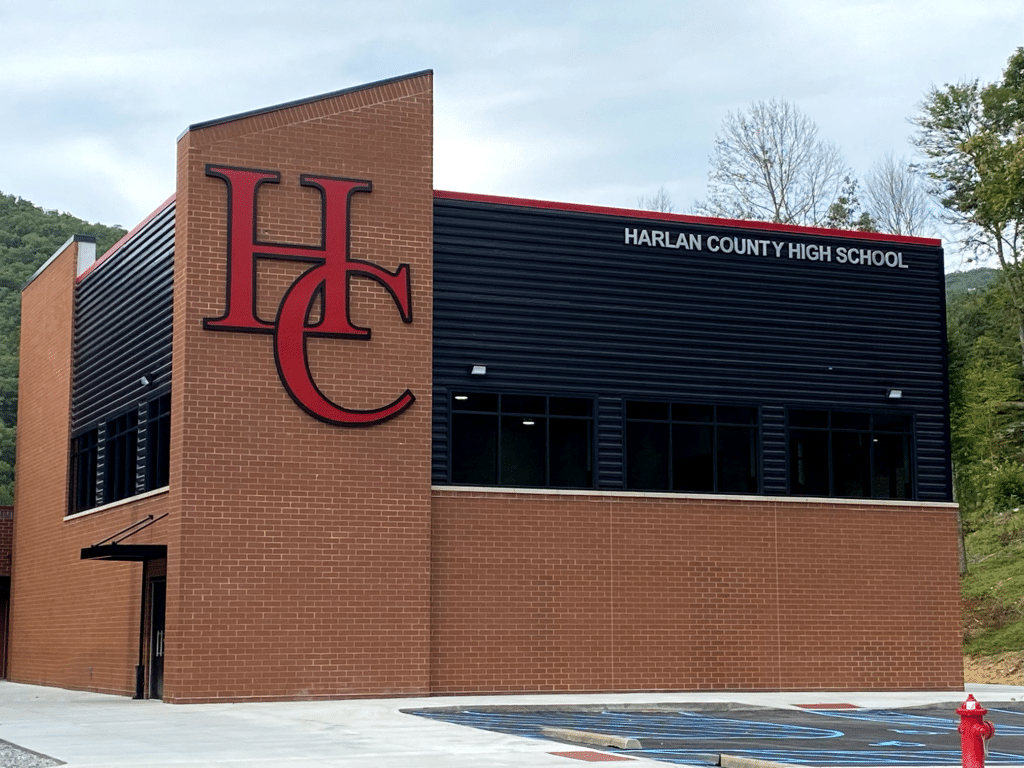
Summit was hired to design a new identity to the smaller Harlan County High School Field House. Complying with Title 9 requirements, the updated field house includes spaces for the following: New Locker Rooms New Public Restrooms Multipurpose Room for Wrestling, Dance, Cheer, RTOC and more. Referee Locker Room Film Review Room Coach Offices
